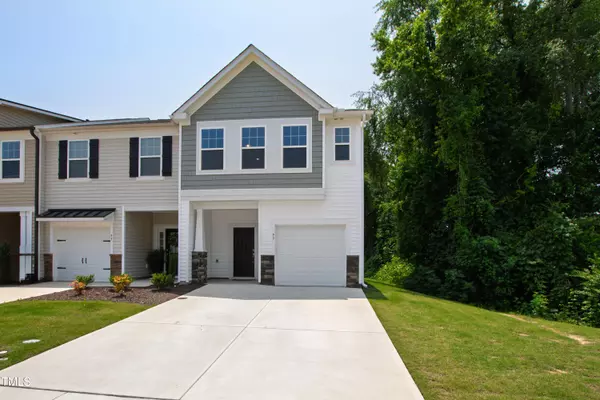Bought with Navigate Realty
For more information regarding the value of a property, please contact us for a free consultation.
Key Details
Sold Price $255,000
Property Type Single Family Home
Sub Type Single Family Residence
Listing Status Sold
Purchase Type For Sale
Square Footage 1,715 sqft
Price per Sqft $148
Subdivision Spring Village
MLS Listing ID 10100780
Sold Date 10/17/25
Style Site Built
Bedrooms 3
Full Baths 2
Half Baths 1
HOA Y/N Yes
Abv Grd Liv Area 1,715
Year Built 2023
Annual Tax Amount $3,036
Lot Size 3,484 Sqft
Acres 0.08
Property Sub-Type Single Family Residence
Source Triangle MLS
Property Description
This end-unit townhome offers a rare combination of added privacy, a natural side buffer, and a double driveway with a one-car garage for extra convenience. With three bedrooms and two and a half baths, the layout is both functional and full of potential.
The kitchen features granite countertops, a gas range, and a vented microwave, along with low-maintenance LVP flooring and new first floor carpet. Bathrooms include quartz counters and coordinating LVP finishes, and the primary suite is enhanced with a tile shower. Natural light fills the open-concept living and dining areas, which flow to a private rear patio with a storage closet.
Washer, dryer, and refrigerator all convey, making this home move-in ready.
Located just minutes from the 33-acre Jack Marley Park and the shops and dining of downtown Angier, this home offers a great opportunity to add your personal touch in a growing and charming community.
Location
State NC
County Harnett
Direction From Fuquay-Varina take 55 S to Angier. Make a left on 210 at traffic light. Pass Jack Marley Park on your left and community is approximately half mile on the left.
Rooms
Other Rooms • Primary Bedroom: 19 x 14.6 (Second)
• Bedroom 2: 9.3 x 16.1 (Second)
• Bedroom 3: 9.2 x 17.7 (Second)
• Dining Room: 9.5 x 12.4 (First)
• Family Room: 15.4 x 15.8 (First)
• Kitchen: 9.5 x 12.4 (First)
Primary Bedroom Level Second
Interior
Interior Features Bathtub/Shower Combination, Double Vanity, Eat-in Kitchen, Granite Counters, High Speed Internet, Open Floorplan, Pantry, Quartz Counters, Shower Only, Smooth Ceilings, Walk-In Closet(s), Wired for Data
Heating Forced Air, Natural Gas, Zoned
Cooling Central Air, Electric, Zoned
Flooring Carpet, Vinyl
Fireplace No
Window Features Blinds,Double Pane Windows
Appliance Dishwasher, Electric Oven, Gas Range, Microwave, Refrigerator, Washer/Dryer
Laundry Laundry Closet, Upper Level
Exterior
Exterior Feature Rain Gutters
Garage Spaces 1.0
Pool None
Utilities Available Electricity Connected, Natural Gas Connected, Sewer Connected, Water Connected
View Y/N Yes
Roof Type Shingle
Garage Yes
Private Pool No
Building
Lot Description See Remarks
Faces From Fuquay-Varina take 55 S to Angier. Make a left on 210 at traffic light. Pass Jack Marley Park on your left and community is approximately half mile on the left.
Story 2
Foundation Slab
Sewer Public Sewer
Water Public
Architectural Style Traditional
Level or Stories 2
Structure Type Vinyl Siding
New Construction No
Schools
Elementary Schools Harnett - Angier
Middle Schools Harnett - Harnett Central
High Schools Harnett - Harnett Central
Others
HOA Fee Include Maintenance Grounds
Senior Community No
Tax ID 04068301002923
Special Listing Condition Standard
Read Less Info
Want to know what your home might be worth? Contact us for a FREE valuation!

Our team is ready to help you sell your home for the highest possible price ASAP

GET MORE INFORMATION


