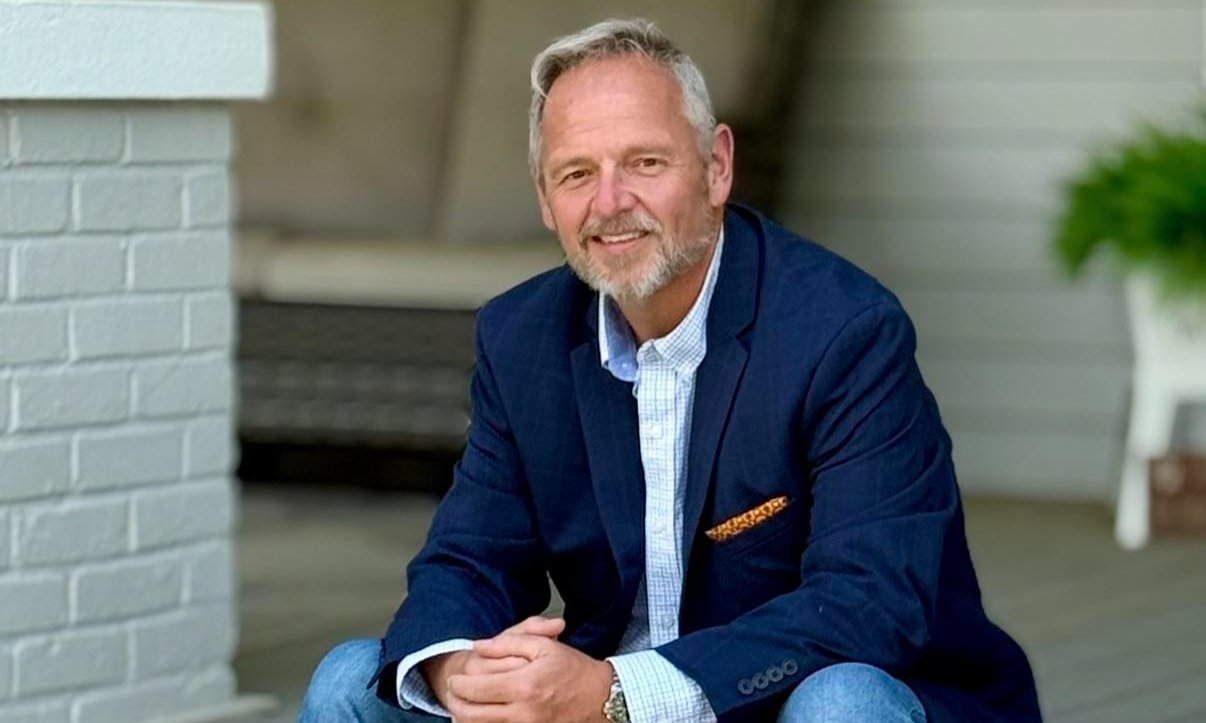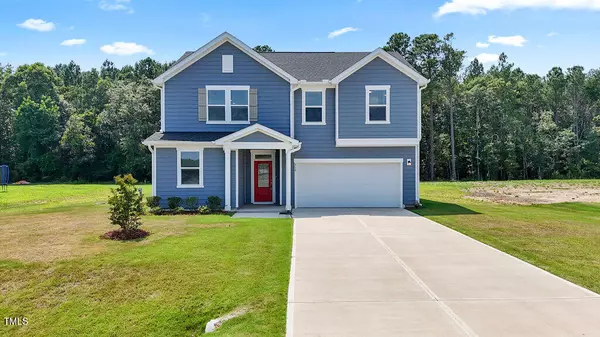Bought with Coldwell Banker Advantage
For more information regarding the value of a property, please contact us for a free consultation.
Key Details
Sold Price $365,000
Property Type Single Family Home
Sub Type Single Family Residence
Listing Status Sold
Purchase Type For Sale
Square Footage 2,390 sqft
Price per Sqft $152
Subdivision Birchwood Grove
MLS Listing ID 10111365
Sold Date 09/30/25
Style Site Built
Bedrooms 4
Full Baths 3
HOA Y/N Yes
Abv Grd Liv Area 2,390
Year Built 2024
Annual Tax Amount $317
Lot Size 0.500 Acres
Acres 0.5
Property Sub-Type Single Family Residence
Source Triangle MLS
Property Description
Better than new construction—this beautiful single-family home on a half-acre lot is move-in ready and filled with thoughtful upgrades! Built in 2024 and lightly lived in, this 4-bedroom, 3-bath home offers a flexible and functional layout perfect for modern living. The main level features a guest bedroom with a full bath, ideal for visitors or a home office setup. The open-concept main floor includes a stylish kitchen equipped with stainless steel appliances, granite countertops, ceramic tile backsplash, 42'' cabinetry, and a large walk-in pantry—all overlooking the spacious living and dining areas filled with natural light. Upstairs, enjoy a spacious primary suite with a large walk-in closet, along with two additional bedrooms and a shared bath. A huge loft provides the perfect flex space for a game room, media area, or home office. The laundry room is conveniently located on the second floor, and a 2-car garage offers extra storage and convenience. Garage equipped with 240V outlet for electric vehicle charging. Step outside to the patio overlooking a private wooded view—a perfect spot for morning coffee or relaxing evenings. Skip the delays of building—this home is already complete, beautifully maintained, and ready for its next owner. Located just minutes from downtown Fuquay-Varina's shopping, dining, and amenities, this home offers the ideal balance of space, style, and location.
Location
State NC
County Wake
Community Street Lights
Direction Take US 401 S from downtown Fuquay Varina. Turn right onto St. Clair Dr. Turn right onto Robert Howe Dr. Home is on the left.
Rooms
Other Rooms • Primary Bedroom: 16 x 14.67 (Second)
• Bedroom 2: 11.5 x 10.75 (Second)
• Bedroom 3: 12.67 x 11 (Second)
• Dining Room: 14.67 x 6 (First)
• Kitchen: 14.67 x 9.83 (First)
• Laundry: 6.75 x 5.08 (Second)
• Other: 11.08 x 5.75 (Second)
• Other: 19.83 x 9.25 (First)
• Other: 9 x 5.67 (First)
• Other: 19.75 x 19.5 (First)
Primary Bedroom Level Second
Interior
Interior Features Granite Counters, Kitchen Island, Open Floorplan, Pantry, Recessed Lighting, Smooth Ceilings, Walk-In Closet(s), Walk-In Shower, Water Closet
Heating Central, Heat Pump, Natural Gas
Cooling Central Air, Zoned
Flooring Carpet, Vinyl
Fireplace No
Appliance Dishwasher, Disposal, Dryer, Gas Range, Microwave, Refrigerator, Stainless Steel Appliance(s), Washer, Water Heater
Laundry Laundry Room, Upper Level
Exterior
Garage Spaces 2.0
Fence None
Community Features Street Lights
Utilities Available Electricity Connected, Natural Gas Connected, Septic Connected, Water Connected
View Y/N Yes
Roof Type Shingle
Porch Patio, Porch
Garage Yes
Private Pool No
Building
Lot Description Back Yard, Front Yard, Many Trees, Wooded
Faces Take US 401 S from downtown Fuquay Varina. Turn right onto St. Clair Dr. Turn right onto Robert Howe Dr. Home is on the left.
Story 2
Foundation Slab
Sewer Septic Tank
Water Public
Architectural Style Traditional
Level or Stories 2
Structure Type Fiber Cement
New Construction No
Schools
Elementary Schools Harnett - Northwest Harnett
Middle Schools Harnett - Harnett Central
High Schools Harnett - Harnett Central
Others
HOA Fee Include None
Senior Community No
Tax ID 080652 0004 77
Special Listing Condition Standard
Read Less Info
Want to know what your home might be worth? Contact us for a FREE valuation!

Our team is ready to help you sell your home for the highest possible price ASAP

GET MORE INFORMATION


