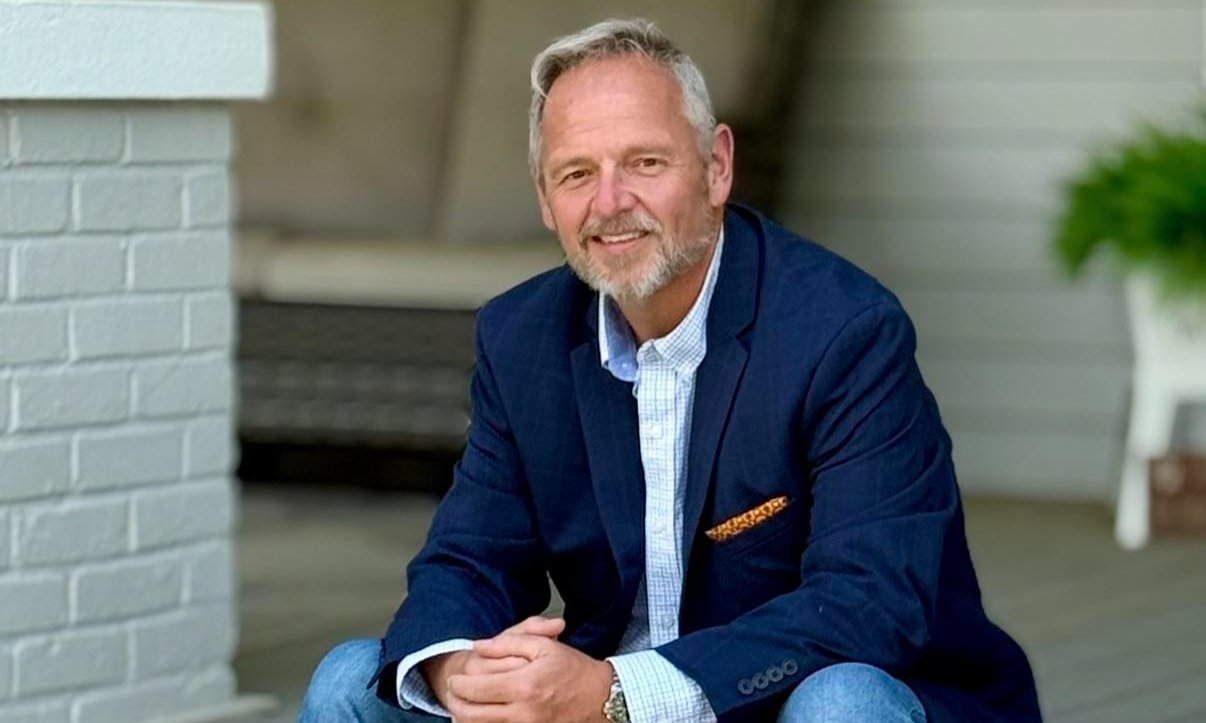Bought with Main Street Renewal, LLC
For more information regarding the value of a property, please contact us for a free consultation.
Key Details
Sold Price $360,000
Property Type Single Family Home
Sub Type Single Family Residence
Listing Status Sold
Purchase Type For Sale
Square Footage 2,380 sqft
Price per Sqft $151
Subdivision Avery Pond
MLS Listing ID 10105769
Sold Date 09/18/25
Style Site Built
Bedrooms 4
Full Baths 2
Half Baths 1
HOA Y/N Yes
Abv Grd Liv Area 2,380
Year Built 2020
Annual Tax Amount $2,414
Lot Size 0.650 Acres
Acres 0.65
Property Sub-Type Single Family Residence
Source Triangle MLS
Property Description
Don't buy new when this turn key home is offering a closing incentive too.
Welcome to the kind of home that knows how to slow down time—in all the right ways. Built in 2020 and nestled on 0.65 acres, this 4-bedroom beauty offers space to spread out without losing your connection to everyday convenience.
Step inside and you'll find updated LVP flooring, clean lines, and an open concept that lives as effortlessly as it looks. Need a dedicated spot for Zoom calls or LEGO masterpieces? The front flex room has you covered—whether it's playtime or productivity hour.
Upstairs, you'll find four spacious bedrooms, each designed with comfort (and a little breathing room) in mind. Whether you need a place to crash, create, or escape from the group chat, there's space for everyone.
The kitchen and living area flow together around a central hub that invites everything from Sunday pancakes to spontaneous dance parties. And when it's time to unwind, head out back where your spacious yard is ready for bonfires, backyard soccer, or just sipping sweet tea under the stars.
Tucked away from the hustle but close enough to grab groceries or gas without a second thought, this home strikes the balance between peace and practicality.
Feels like the right space without the hassle of new construction pitfalls. Don't forget- we are offering an incentive to help with closing costs too.
Location
State NC
County Harnett
Community Playground
Direction Follow US-401 S/US-70 E into Fuquay-Varina. Turn left onto US-401 S/S Main St. Turn right onto Chalybeate Rd. Turn right onto Avery Pond Dr. Turn left onto Lahinch Dr.
Rooms
Other Rooms • Primary Bedroom: 15 x 15.5 (Second)
• Bedroom 2: 13.7 x 10 (Second)
• Bedroom 3: 11 x 11 (Second)
• Dining Room: 9 x 9 (Main)
• Family Room: 14 x 18 (Main)
• Kitchen: 16 x 14 (Main)
• Laundry: 10 x 6 (Second)
• Other: 11 x 5 (Second)
• Other: 20 x 20 (Main)
Primary Bedroom Level Second
Interior
Interior Features Ceiling Fan(s), Eat-in Kitchen, Granite Counters, Pantry, Smart Thermostat
Heating Electric, Heat Pump, Solar
Cooling Ceiling Fan(s), Central Air, Heat Pump
Flooring Carpet, Laminate
Fireplace No
Appliance Dishwasher, Microwave
Laundry Laundry Room, Upper Level
Exterior
Garage Spaces 2.0
Community Features Playground
View Y/N Yes
View Water
Roof Type Shingle
Porch Front Porch
Garage Yes
Private Pool No
Building
Lot Description Back Yard, Cul-De-Sac, Views
Faces Follow US-401 S/US-70 E into Fuquay-Varina. Turn left onto US-401 S/S Main St. Turn right onto Chalybeate Rd. Turn right onto Avery Pond Dr. Turn left onto Lahinch Dr.
Story 2
Foundation Slab
Sewer Septic Tank
Water Public
Architectural Style Traditional, Transitional
Level or Stories 2
Structure Type Stone,Vinyl Siding
New Construction No
Schools
Elementary Schools Harnett - Northwest Harnett
Middle Schools Harnett - Harnett Central
High Schools Harnett - Harnett Central
Others
HOA Fee Include Unknown
Senior Community No
Tax ID 0653349825.000
Special Listing Condition Standard
Read Less Info
Want to know what your home might be worth? Contact us for a FREE valuation!

Our team is ready to help you sell your home for the highest possible price ASAP

GET MORE INFORMATION


